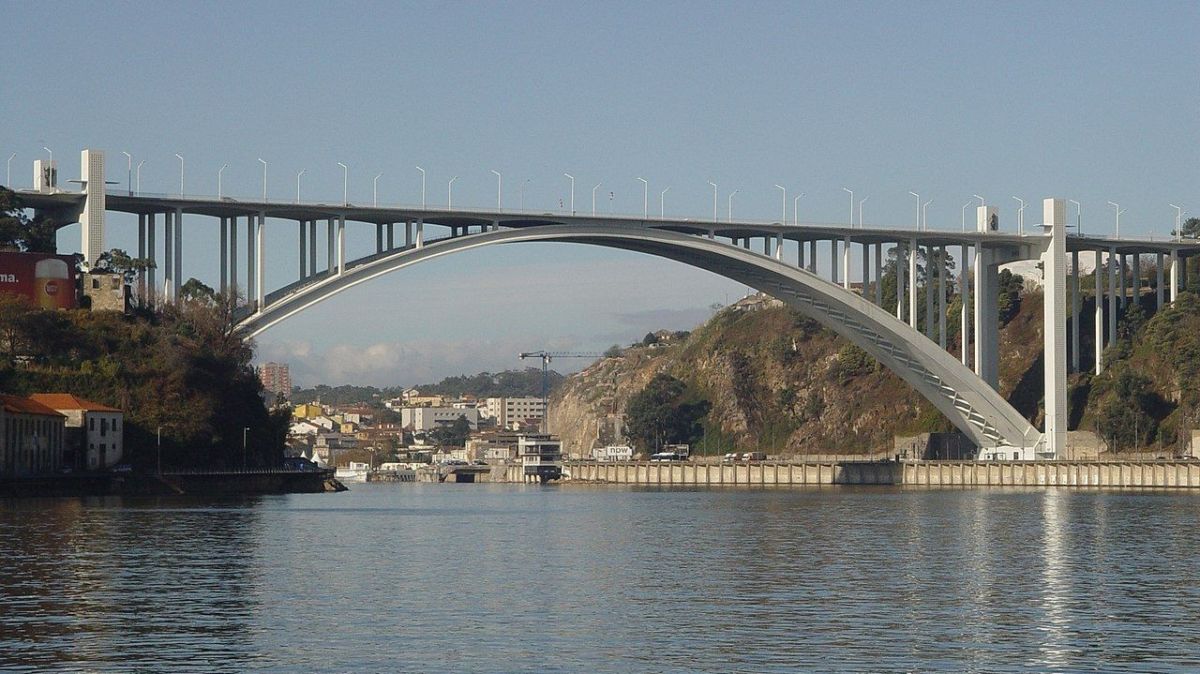The classification of the property, which includes the external crane, refers to the text published in DR, “reflects the criteria” required by law for that distinction, namely “the genius of the respective creator, the interest of the property as a remarkable testimony of experiences or historical facts , its intrinsic aesthetic, technical and material value, its architectural, urban and landscape design and its extension and what is reflected in it from the point of view of collective memory”.
Located on the riverfront of Miragaia, for classification as a national monument, the Alfândega building stands out “not only for its dimensions, but mainly for its architectural quality and urban integration in the heart of the historic area of Porto, and within the limits of the special protection zone of the Historic Center of Porto, resulting from the buffer zone established by UNESCO”.
The decree, seen and approved by the Council of Ministers on the 22nd of June, also highlights the “profound urban and landscape changes” that the building represented in the 19th century with the “construction of the huge pier platform over Miragaia beach, its connection , through a railway branch, to Campanhã Station and the opening of Rua Nova da Alfândega”.
The typology of the building is “neoclassical of Anglo-Palladian inspiration, implanted longitudinally in relation to the river, which opens, on the one hand, to the city and, on the other, to the Douro, being preceded here by the large external crane intended for to the loading and unloading of the river quay”, it reads.
The use of iron in conjunction with other materials, such as stone, brick or wood, depending on the functionality of the different spaces, articulated through interior courtyards, is also mentioned.
Alfândega Nova do Porto houses the Alfândega Congress Center and the Museum of Transport and Communications, having been the subject of a restoration work by the architect Eduardo Souto de Moura.












